"The classroom should be an entrance into the world, not an escape from it." – John Ciardi
Ujuzi Training Center
Capacity & Growth: Our current rented space (€600/year) fits only 20-25 participants — far from enough. A new centre will expand capacity to 100 at a time.
Quality & Safety: The current facility is in poor condition, with faulty electrical systems and flooding during rain. It lacks storage, so our learners take chairs home after classes. A purpose-built centre will provide a safe, well-equipped space.
Cost & Stability: Rent has doubled in a year, with no better options. Owning a centre will ensure financial stability and better resource management.
Trainer & Program Access: With no nearby hotels and the nearest city two hours away, attracting trainers is difficult. Two on-site bedrooms will support long-term programs.
Preparation Underway for Ujuzi Training Centre
A land plot of 1,030 m² was purchased in December, 2024 for the construction of the new Training Centre in a rapidly growing part of Nakivale Refugee Settlement.
This strategic acquisition marks a critical step toward establishing a sustainable and impactful facility that will accommodate up to 400 participants annually.
The design process is already underway and is spearheaded by a top architectural firm DO ARCHITECTS. The involvement of DO ARCHITECTS ensures that the facility will be both innovative and functional, meeting the unique needs of the community while adhering to principles of sustainability and inclusivity.
The construction is scheduled to begin in 2025, with a targeted completion date by the end of the year.
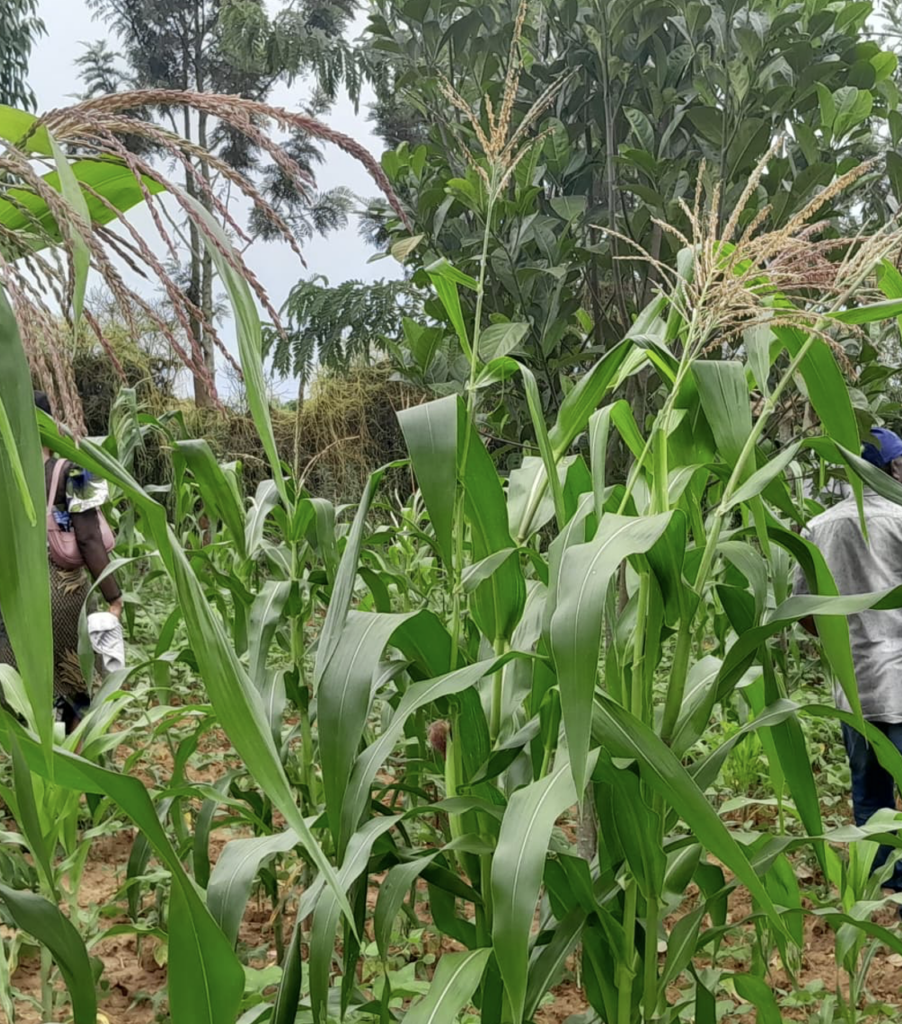
Construction of the new building during the first phase
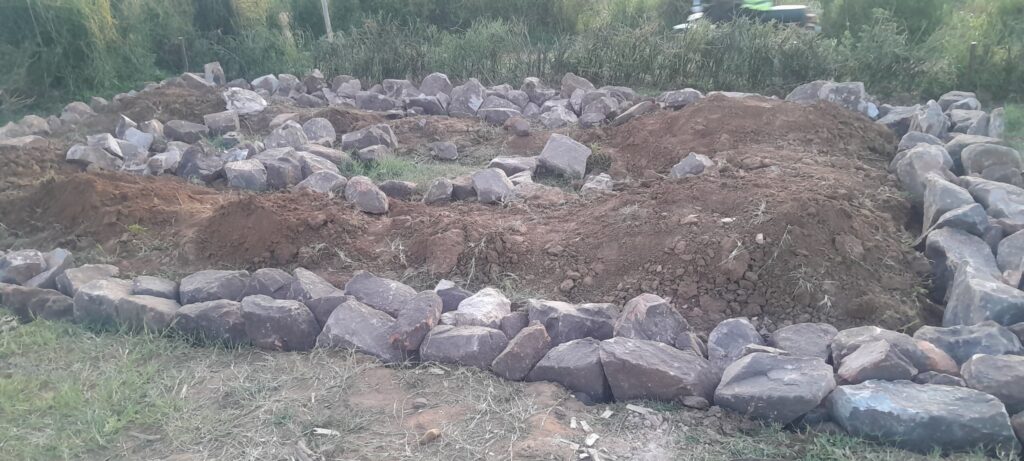
Laying the foundation
Bricks being prepared
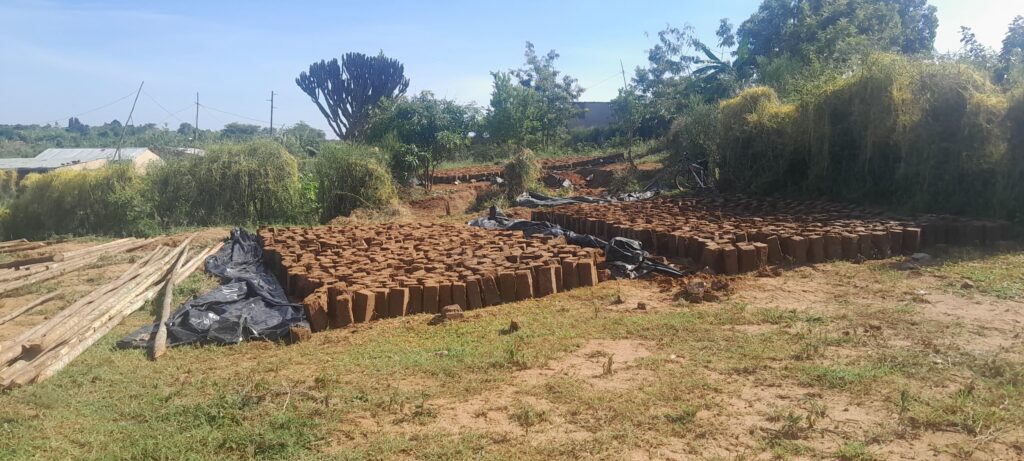
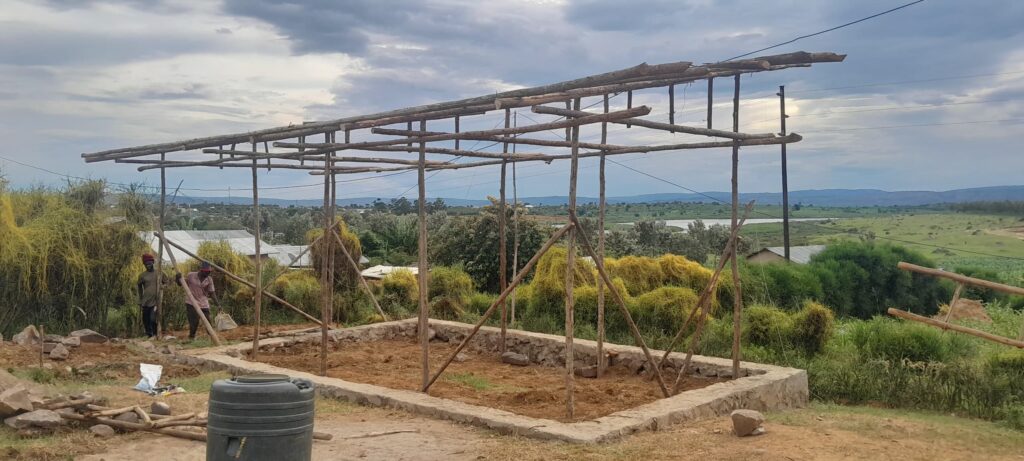
Frame construction
Roofing

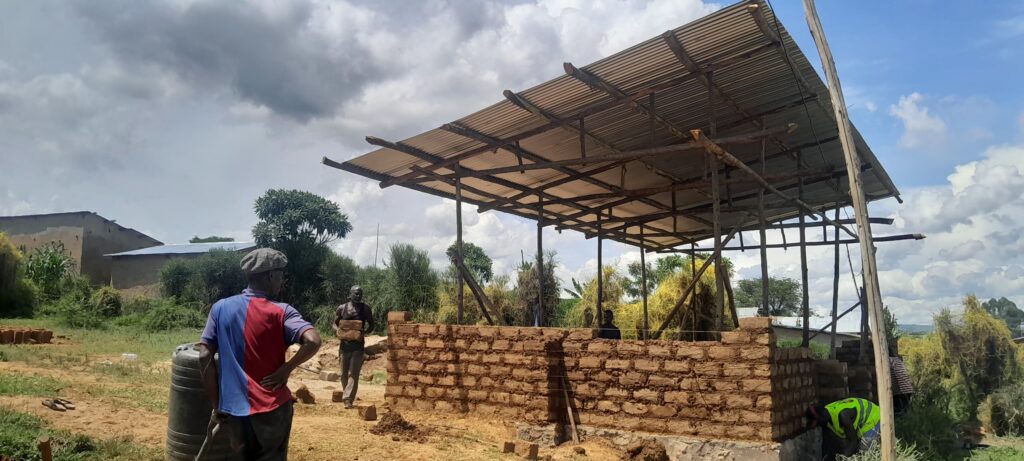
Building the walls
Plastering of the building
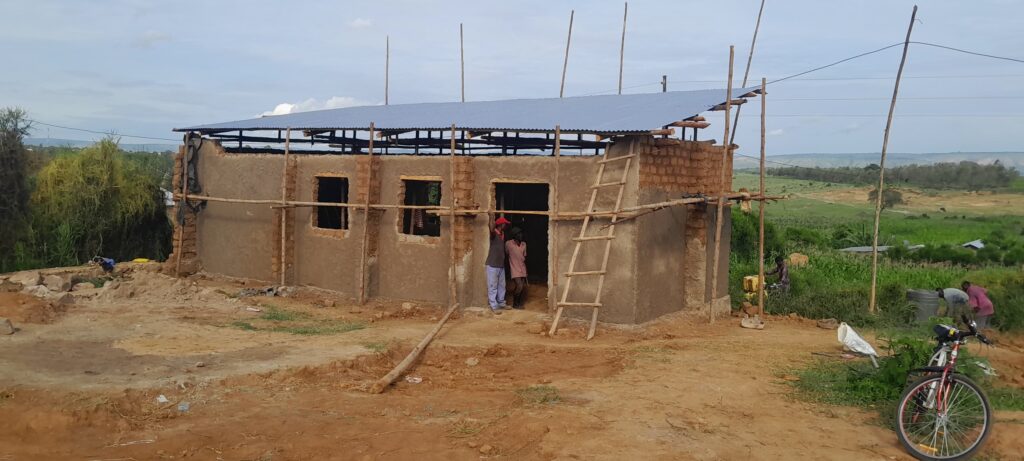
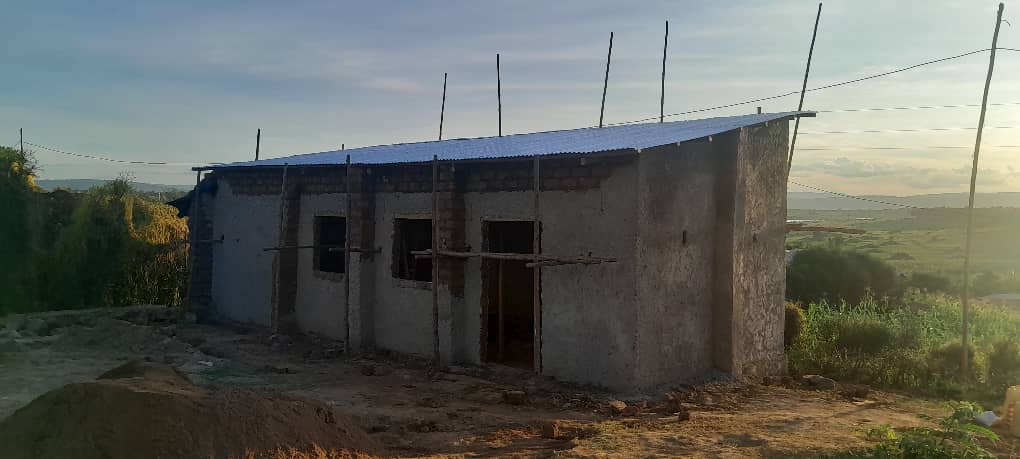
Newly built building
Key features of the building planned for construction during the second phase
Experienced Architects: DO ARCHITECTS (a top architectural firm in Lithuania) with expertise in sustainable, community-focused design, will ensure the building is both functional and environmentally conscious.
Sustainable Construction: Built using local materials like sun-dried clay bricks and eco-friendly methods, the center will blend with its environment and support long-term sustainability.
Climate-Resilient Design: Designed to withstand the local climate, ensuring reliable year-round operation, even during harsh weather.
Community Ownership: The construction process will involve the local community, building expertise and fostering a sense of ownership and pride in the facility.
Energy Self-Sufficiency: Equipped with solar panels, the building will be fully self-sufficient in energy.
Water Conservation Systems: The facility will include rainwater harvesting and water recycling solutions to provide a sustainable supply for daily operations and the garden.
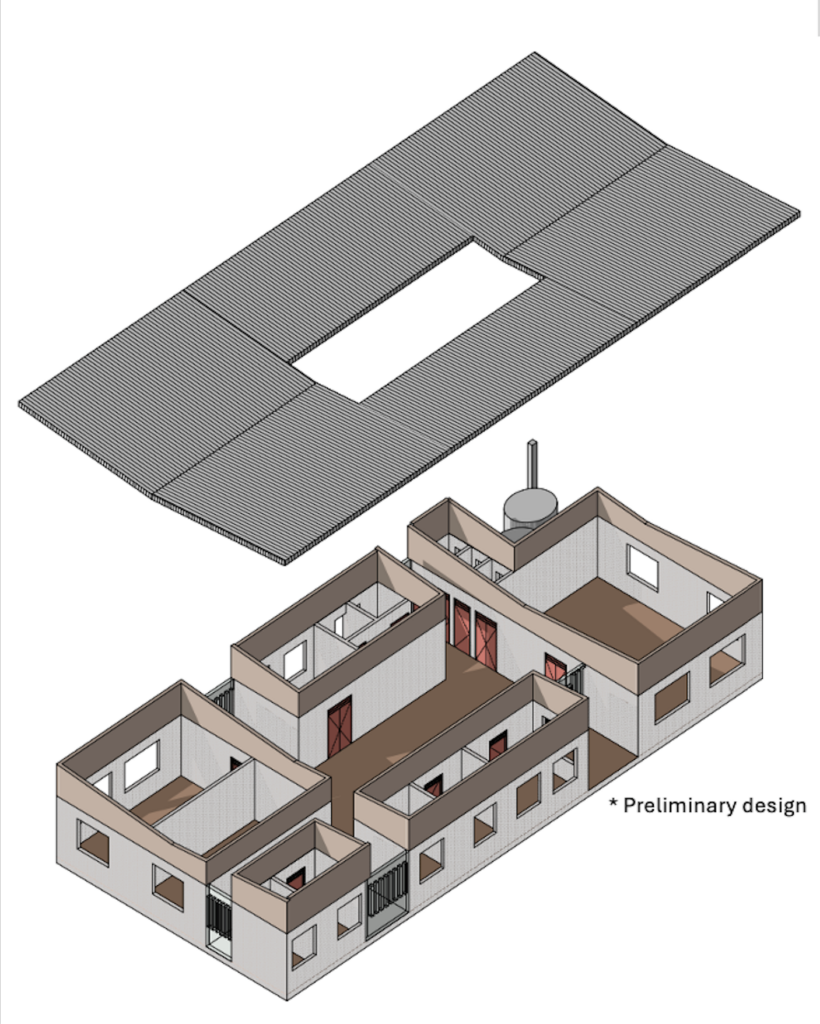
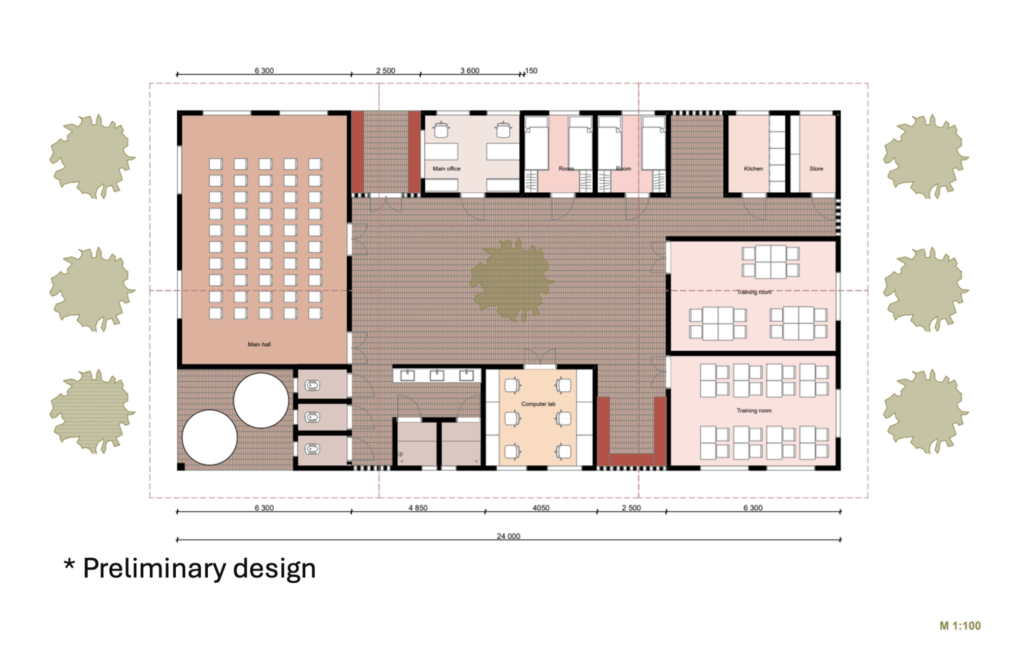
Capacity: The building will accommodate up to 100 participants at a time.
Specialized Training Spaces: Dedicated spaces for a shop, salon for hairdressing and beautician training, and a kitchen for the catering program.
IT Hub: A dedicated IT hub will provide technology resources and connectivity.
Garden: The facility will feature a community garden for permaculture training, fostering sustainable agriculture practices.
Childcare Facilities: A dedicated childcare area will support women with young children, allowing them to participate in training while their children are cared for in a safe space.
Trainer Accommodation: The building will include two bedrooms for trainers and visitors, allowing for extended training programs.
Multipurpose Community Space: A safe, permanent space for community gatherings, events and fairs, fostering social engagement and learning.
